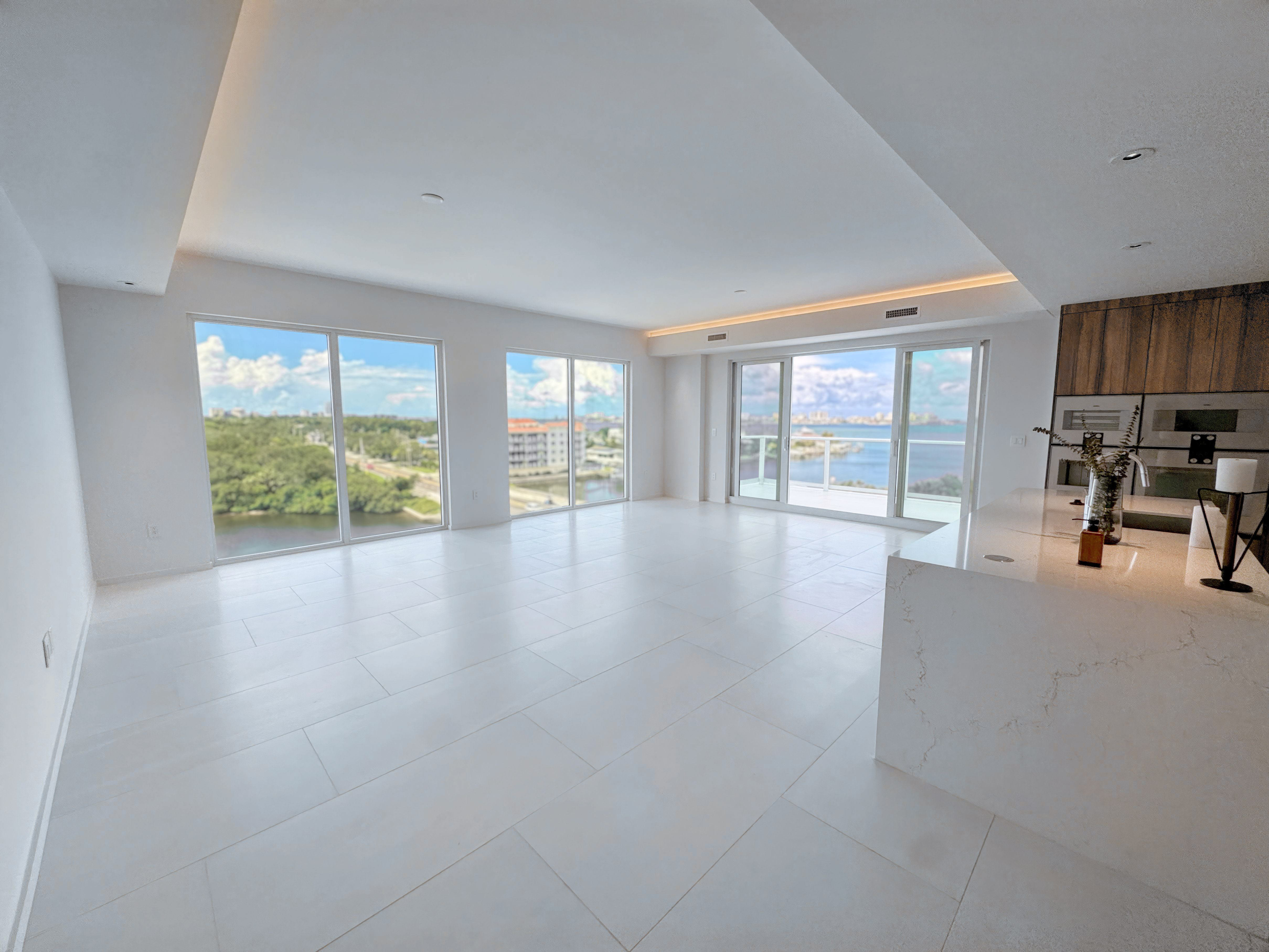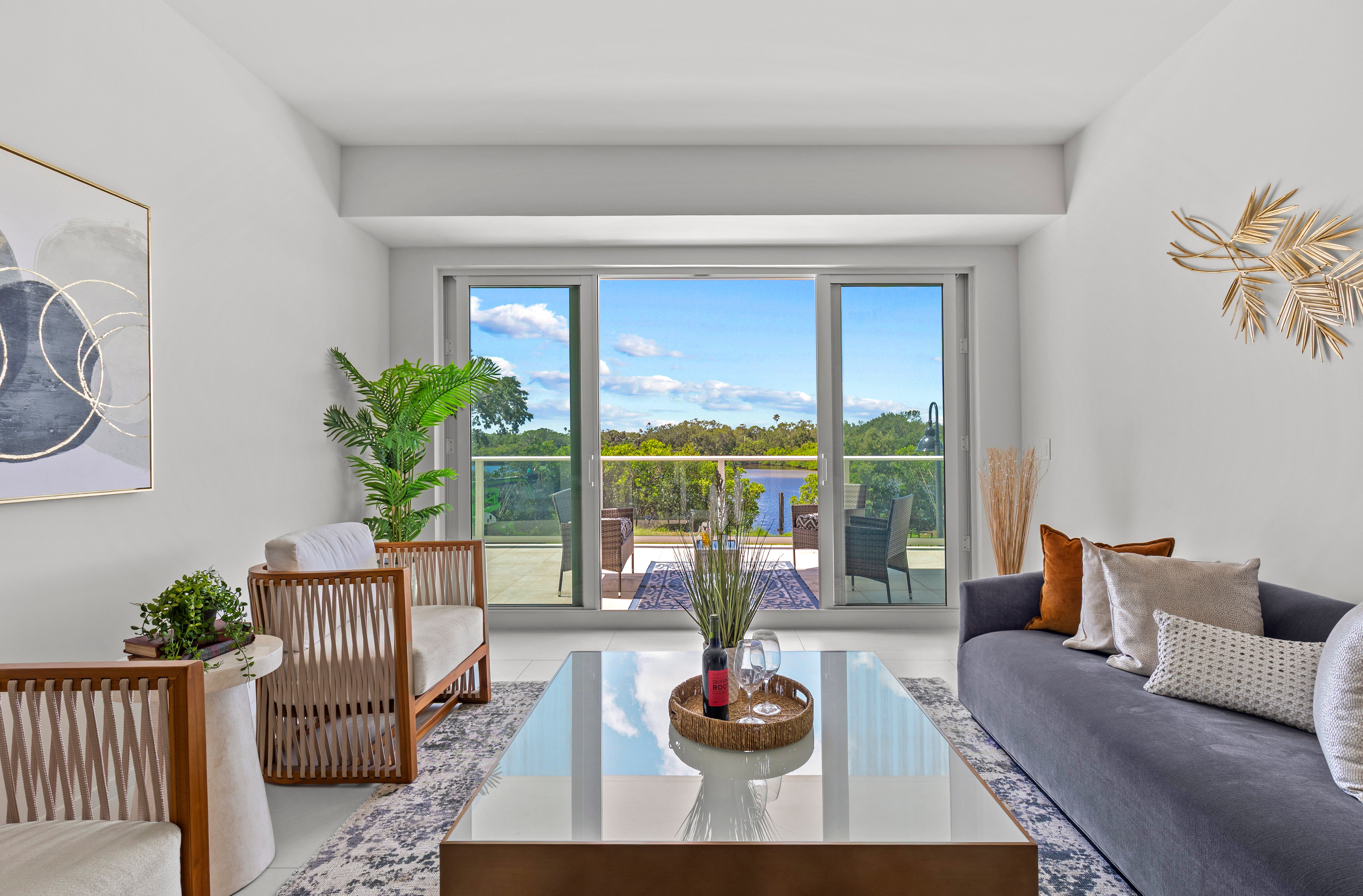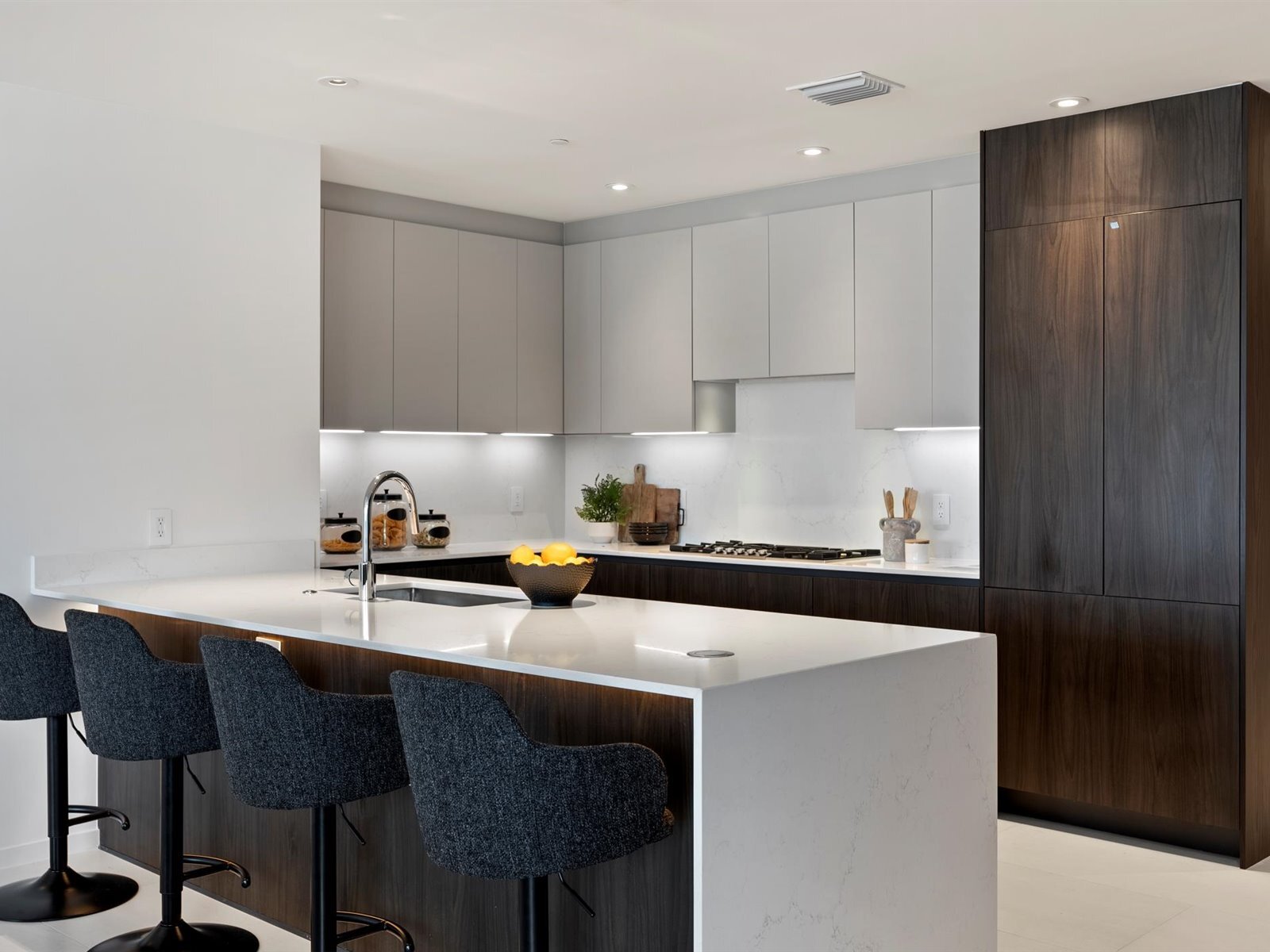Relaxed Luxury Living on the Clearwater-Dunedin Waterfront
Perfectly positioned at the crossroads of Clearwater, the nightlife of Dunedin, and the pristine sands of Clearwater Beach
- Unwind to spectacular waterfront sunsets from your balcony
- Enjoy world-class amenities designed to cater to your every desire, the perfect balance of seclusion and connectivity
- Appreciate an effortless commute without missing another sunset
Schedule a Tour Today!
Over 23,000 Square Feet of World-Class Amenities

Inventory is Limited - Tour While They Last

Serena #609
Sunset Waterview
$3,000,000
Perched on the sixth floor of 1020 Sunset Point Rd, Penthouse 609 at Serena by the Sea offers an unparalleled luxury living experience. This residence is a three-bedroom, three-and-a-half-bathroom home with a den, encompassing 2,572 square feet of interior space and an additional 374 square feet of terrace. The expansive balcony, accessible from both the living room and the Owner's Suite, provides a wonderful west view of the Intercoastal Waterway, ideal for watching sunsets. This stunning water view can also be enjoyed from the Owner's bathroom, which features a tall window perfectly positioned for soaking in the tub or using the shower while viewing the water.
The penthouse is distinguished by a variety of high-end upgrades and features. The residence boasts hardwood floors in the bedrooms , a full tile balcony , and an additional lighting package. The kitchen is equipped with a full suite of Gaggenau appliances , including a 36-inch cooktop , a 48-inch refrigerator and freezer , and a 24-inch under-counter wine cooler. It also includes a 24-inch dishwasher , a 30-inch built-in wall oven , a 30-inch built-in speed oven , a 24-inch built-in coffee maker , and a 24-inch steam oven and vacuum drawer. The countertops are made of white veined quartz , and the laundry room features Italian cabinets. The Owner's bathroom is a spa-like retreat with a double shower head , while the half bath is enhanced with an LED mirror and an accent tile wall.

Serena #112
South Waterview
$1,395,000
An incredible value at the renowned Serena by the Sea! Discover refined luxury coastal living at Serena with approx. 23,000 SF of resort-style amenities and 24-hour concierge. This convenient first-floor residence is elevated above street level and offers 1,420+/- sq ft of interior space, plus an expansive 489+/- SF private terrace, with southern exposure overlooking Stevenson Creek. Enjoy watching the dolphins, manatees, and other marine life play in the water from your open-concept kitchen, appointed with high-end stainless steel Gaggenau appliances, including a 5-burner gas cooktop, French door refrigerator, built-in oven, microwave, and dishwasher. A large waterfall quartz island anchors the space with spacious breakfast bar, paired with custom-made Italian cabinetry and additional lighting upgrades for functionality and visual appeal. Porcelain marbled tile flooring spans the entire interior living spaces and terrace. Two sliding glass doors open from the bright living room to the private terrace.
The owner’s suite features a spacious bedroom with sliding glass door offering direct access to the terrace and south-facing water vistas. Its ensuite bathroom boasts a frameless glass enclosed rainfall shower and floating double vanity. The guest bedroom has floor-to-ceiling windows and is adjacent to the second full bathroom including a tub with shower. The dedicated laundry room offers hookups for washer & dryer is conveniently located next to the kitchen. Residents have access to the professionally designed resort-style amenities, including a heated saltwater pool overlooking Clearwater Bay, poolside cabanas and summer kitchens with grills, a wellness spa, sauna, fitness center, and social lounge. Serena by the Sea is a one-of-a-kind gated, boutique luxury condominium located in Clearwater, just minutes from the world-famous Clearwater Beach and Downtown Dunedin, convenient to St. Petersburg & Tampa, and approx. 18.5 miles to Tampa International Airport.

Serena #103
Garden Home
$2,300,000
Experience the serene luxury of Garden Home 103, a stunning three-bedroom, two-and-a-half-bathroom residence at Serena by the Sea. This exceptional home is designed for both comfort and sophistication, featuring a grand total of three terraces that provide magnificent west and north views. A total of 2,268 square feet of interior space and an additional 643 square feet of terrace ensures ample room for relaxation and entertaining. This unit is a showcase of high-end upgrades, designed to elevate your living experience. The kitchen is a chef's delight, with a 36-inch gas cooktop and a 10-foot waterfall stone island. It also includes a 30-inch wall oven, a speed oven, and an 18-inch full-height wine cooler.
Throughout the home, you'll find elegant hardwood floors and an enhanced lighting package. The Owner's bathroom offers a double shower, while the second bathroom features an additional LED mirror. Other notable features include an Atmos Air purification system, a washer/dryer with pedestals, upgraded laundry cabinets, and a luxurious closet package.
Introducing the Serena Residences
For those who love the amenities of a condo, but desire the privacy of a single-family home
The Sunset is Calling
Where the beauty of nature and a carefree spirit of luxury come together to create a world of dazzling views, rewarding active pursuits, and exclusivity.
© 2025 Edgewater Valor Capital LLC. All rights reserved.
This Website is for informational purposes only and the information contained herein is subject to change at any time in the sole discretion of VC Management Florida LLC, Valor Luxury Realty LLC and Edgewater Valor Capital LLC (collectively, the “Developer”), and should not be relied upon unless specifically incorporated into a prospectus or a formal, written purchase agreement relating to specific real estate. This Website is not and is not intended to be an offer to sell, or solicitation to buy, condominium units, and in no event will any offer to sell, solicitation to buy or sale of a condominium unit be made in, or to residents of, any state, country or other jurisdiction in which such activity would be unlawful. Any real estate offerings shall be made only by a prospectus and related documents required by Florida law, including, but not limited to, the declaration of condominium, articles of incorporation, bylaws, and purchase agreement (the “Official Documentation”), and only to prospective purchasers who qualify under applicable law. The specific terms of any purchase arrangement shall be governed solely by the terms of the Official Documentation and a fully executed, definitive purchase agreement between the Developer and a prospective purchaser. Any and all images, renderings, specifications, floor plans, prices, site plans, features, amenities, availability, and other descriptions contained in this Website are conceptual, illustrative, subject to change without notice, and are not guaranteed. The photos and views depicted in this Website are conceptual in nature and may not reflect the actual views. Artist’s renderings are used solely to convey the desired lifestyle or design intent. No guarantee is made that any view shown will be available from any particular unit or that the depicted conditions will exist. Prospective purchasers should not rely on any images or representations regarding views, surroundings, or finishes as actual or final. The graphic materials and text set forth herein constitute copyrighted works belonging to the Developer. All rights herein and therein are reserved, and any unauthorized reproduction, display or other dissemination of such materials is strictly prohibited and constitutes copyright infringement.
The Developer is committed to the letter and spirit of U.S. policy for the achievement of equal housing opportunity throughout the nation. The Developer encourages and supports an affirmative advertising, marketing, and sales program in which there are no barriers to obtaining housing because of race, color, sex, religion, handicap, familial status, or national origin.

